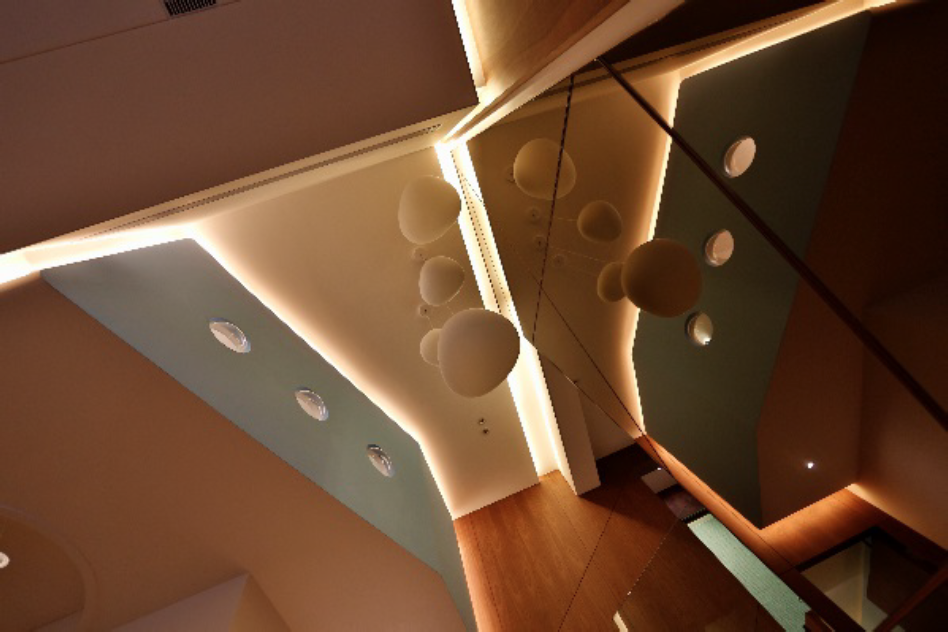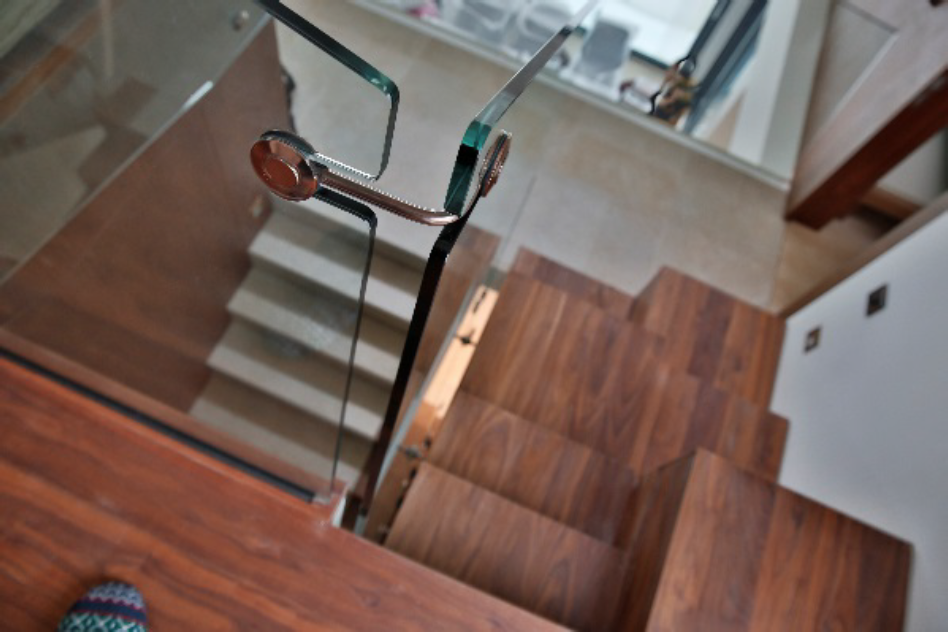Project Details
A renovation of a residential house. The approximate plan area of the house is about 3,000ft2.
The refurbishment started with a complete strip down of the house to bare concrete and then forming the finishes after waterproofing of the whole house. The rest of the house included alteration to the staircase and new portions walls to redefine the rooms. The project also included new bespoke cabinetry for the rooms, a wine cellar, play room with fire man’s pole and installation of double glazed window for the whole house.



